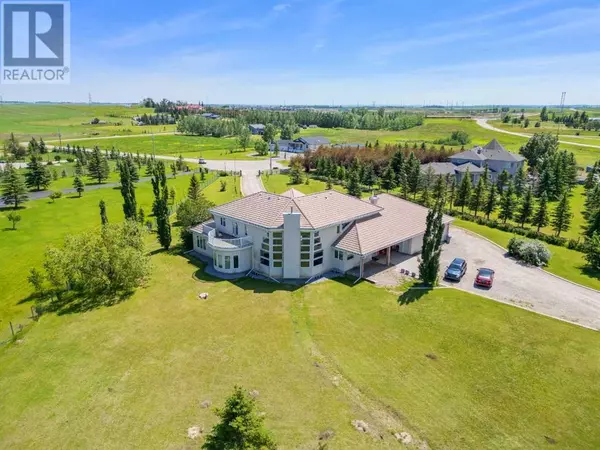55 Marquis Meadows Place SE Calgary, AB T3S0A6

UPDATED:
Key Details
Property Type Single Family Home
Sub Type Freehold
Listing Status Active
Purchase Type For Sale
Square Footage 4,702 sqft
Price per Sqft $350
MLS® Listing ID A2144866
Bedrooms 5
Half Baths 1
Originating Board Calgary Real Estate Board
Year Built 1999
Lot Size 4.848 Acres
Acres 211177.16
Property Description
Location
Province AB
Rooms
Extra Room 1 Second level Measurements not available 5pc Bathroom
Extra Room 2 Second level Measurements not available 3pc Bathroom
Extra Room 3 Second level 18.17 Ft x 13.83 Ft Primary Bedroom
Extra Room 4 Second level 15.42 Ft x 13.92 Ft Bedroom
Extra Room 5 Second level 16.33 Ft x 9.58 Ft Bedroom
Extra Room 6 Basement 42.67 Ft x 41.00 Ft Family room
Interior
Heating Forced air, , In Floor Heating
Cooling See Remarks
Flooring Carpeted, Ceramic Tile, Hardwood
Fireplaces Number 2
Exterior
Parking Features Yes
Garage Spaces 2.0
Garage Description 2
Fence Fence
View Y/N No
Total Parking Spaces 14
Private Pool No
Building
Story 2
Sewer Septic System
Others
Ownership Freehold

Managing Broker
+1(416) 300-8540 | admin@pitopi.com




