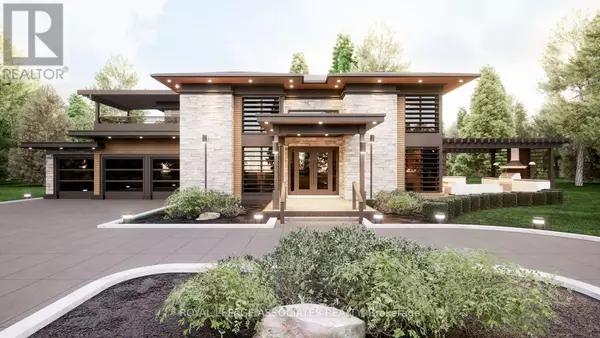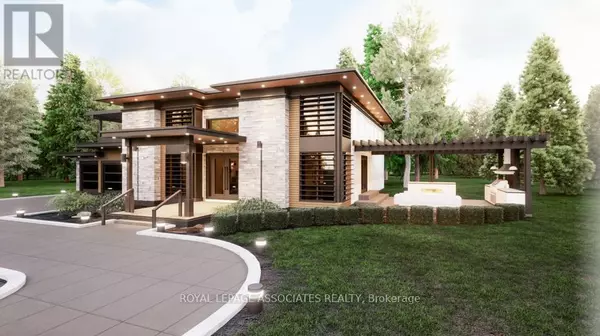5 OPENSHAW PLACE Clarington, ON L1A3V5
UPDATED:
Key Details
Property Type Single Family Home
Sub Type Freehold
Listing Status Active
Purchase Type For Sale
Square Footage 3,499 sqft
Price per Sqft $928
Subdivision Rural Clarington
MLS® Listing ID E8141162
Bedrooms 5
Half Baths 1
Originating Board Toronto Regional Real Estate Board
Property Description
Location
Province ON
Rooms
Extra Room 1 Second level 5.28 m X 4.39 m Primary Bedroom
Extra Room 2 Second level 4.62 m X 3.61 m Bedroom 2
Extra Room 3 Second level 3.96 m X 3.45 m Bedroom 3
Extra Room 4 Second level 4.72 m X 3.51 m Bedroom 4
Extra Room 5 Basement 4.8 m X 4.7 m Recreational, Games room
Extra Room 6 Basement 13.31 m X 12.75 m Recreational, Games room
Interior
Heating Forced air
Cooling Central air conditioning
Flooring Hardwood
Exterior
Parking Features Yes
View Y/N No
Total Parking Spaces 13
Private Pool No
Building
Story 2
Sewer Septic System
Others
Ownership Freehold
Managing Broker
+1(416) 300-8540 | admin@pitopi.com




