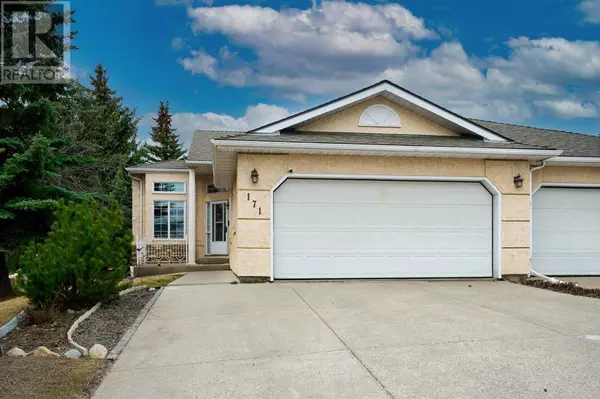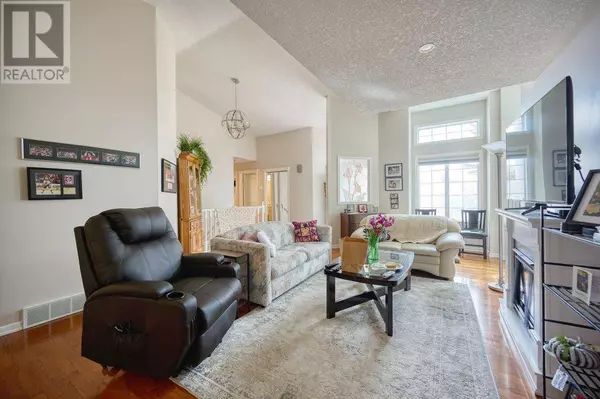171 Sierra Morena Terrace SW Calgary, AB T3H3A2
UPDATED:
Key Details
Property Type Single Family Home
Sub Type Freehold
Listing Status Active
Purchase Type For Sale
Square Footage 1,398 sqft
Price per Sqft $500
Subdivision Signal Hill
MLS® Listing ID A2145973
Style Bungalow
Bedrooms 3
Originating Board Calgary Real Estate Board
Year Built 1991
Lot Size 8,073 Sqft
Acres 8073.0
Property Description
Location
Province AB
Rooms
Extra Room 1 Lower level 8.58 Ft x 7.83 Ft 4pc Bathroom
Extra Room 2 Lower level 11.00 Ft x 12.00 Ft Bedroom
Extra Room 3 Lower level 10.33 Ft x 12.92 Ft Kitchen
Extra Room 4 Lower level 17.67 Ft x 14.33 Ft Recreational, Games room
Extra Room 5 Lower level 29.25 Ft x 17.42 Ft Storage
Extra Room 6 Main level 8.83 Ft x 5.08 Ft 4pc Bathroom
Interior
Heating Other, Forced air,
Cooling Central air conditioning
Flooring Carpeted, Ceramic Tile, Hardwood, Linoleum
Fireplaces Number 1
Exterior
Parking Features Yes
Garage Spaces 2.0
Garage Description 2
Fence Partially fenced
View Y/N No
Total Parking Spaces 8
Private Pool No
Building
Lot Description Landscaped, Lawn
Story 1
Architectural Style Bungalow
Others
Ownership Freehold
Managing Broker
+1(416) 300-8540 | admin@pitopi.com




