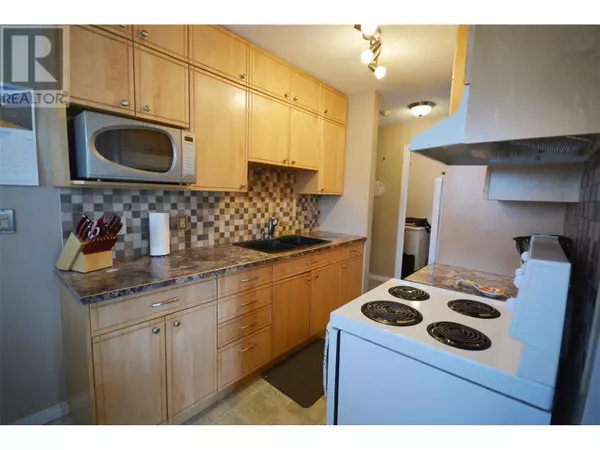150 Skaha PL #412 Penticton, BC V2A7K1
UPDATED:
Key Details
Property Type Condo
Sub Type Strata
Listing Status Active
Purchase Type For Sale
Square Footage 822 sqft
Price per Sqft $316
Subdivision Main South
MLS® Listing ID 10317729
Bedrooms 2
Condo Fees $419/mo
Originating Board Association of Interior REALTORS®
Year Built 1980
Property Description
Location
Province BC
Zoning Unknown
Rooms
Extra Room 1 Main level 8'3'' x 4'2'' Foyer
Extra Room 2 Main level 12'8'' x 11'4'' Living room
Extra Room 3 Main level 7'11'' x 7'0'' Kitchen
Extra Room 4 Main level 6'6'' x 10' Dining room
Extra Room 5 Main level 15'2'' x 11'3'' Primary Bedroom
Extra Room 6 Main level 15'2'' x 7'3'' Bedroom
Interior
Heating Baseboard heaters,
Cooling Wall unit
Fireplaces Type Insert
Exterior
Parking Features No
Community Features Pets not Allowed
View Y/N Yes
View Mountain view
Roof Type Unknown
Total Parking Spaces 1
Private Pool No
Building
Story 1
Sewer Municipal sewage system
Others
Ownership Strata
Managing Broker
+1(416) 300-8540 | admin@pitopi.com




