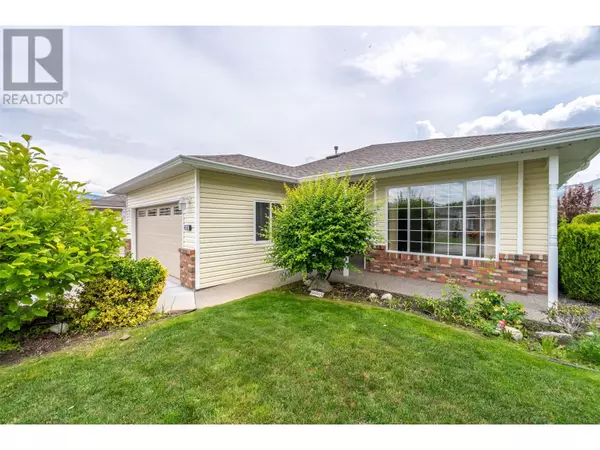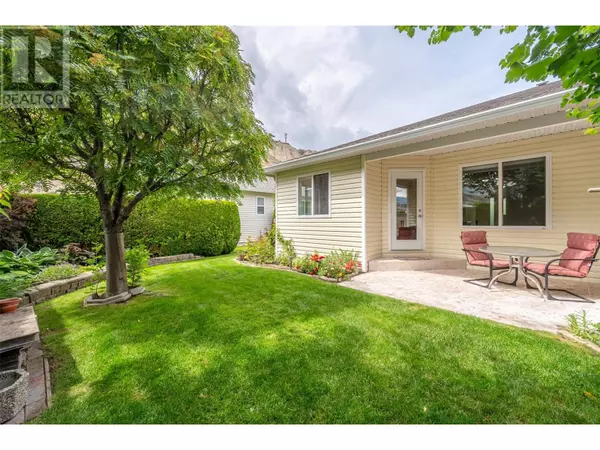555 Red Wing Drive Penticton, BC V2A8K6
UPDATED:
Key Details
Property Type Single Family Home
Sub Type Leasehold/Leased Land
Listing Status Active
Purchase Type For Sale
Square Footage 1,492 sqft
Price per Sqft $298
Subdivision Main North
MLS® Listing ID 10317457
Bedrooms 2
Condo Fees $220/mo
Originating Board Association of Interior REALTORS®
Year Built 2004
Property Description
Location
Province BC
Zoning Residential
Rooms
Extra Room 1 Main level 9' x 6'7'' Dining nook
Extra Room 2 Main level 12'3'' x 19'2'' Recreation room
Extra Room 3 Main level 10'4'' x 6'4'' Foyer
Extra Room 4 Main level Measurements not available 4pc Ensuite bath
Extra Room 5 Main level Measurements not available 3pc Bathroom
Extra Room 6 Main level 11' x 10' Bedroom
Interior
Heating Forced air, See remarks
Cooling Central air conditioning
Flooring Carpeted, Hardwood, Tile
Fireplaces Type Unknown
Exterior
Parking Features Yes
Garage Spaces 2.0
Garage Description 2
Community Features Adult Oriented, Recreational Facilities, Pets Allowed With Restrictions, Seniors Oriented
View Y/N No
Roof Type Unknown
Total Parking Spaces 2
Private Pool No
Building
Lot Description Landscaped, Level, Underground sprinkler
Story 1
Sewer See remarks
Others
Ownership Leasehold/Leased Land
Managing Broker
+1(416) 300-8540 | admin@pitopi.com




