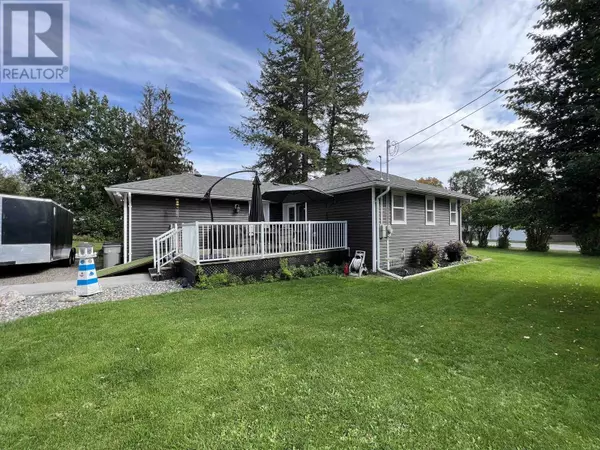913 JOHNSTON AVENUE Quesnel, BC V2J3B9
UPDATED:
Key Details
Property Type Single Family Home
Sub Type Freehold
Listing Status Active
Purchase Type For Sale
Square Footage 2,206 sqft
Price per Sqft $244
MLS® Listing ID R2897319
Bedrooms 3
Originating Board BC Northern Real Estate Board
Year Built 1955
Lot Size 0.350 Acres
Acres 15246.0
Property Description
Location
Province BC
Rooms
Extra Room 1 Basement 12 ft , 1 in X 22 ft Recreational, Games room
Extra Room 2 Basement 11 ft , 3 in X 9 ft , 6 in Utility room
Extra Room 3 Basement 17 ft , 5 in X 10 ft , 4 in Other
Extra Room 4 Basement 7 ft , 1 in X 13 ft , 1 in Storage
Extra Room 5 Main level 13 ft , 3 in X 13 ft , 3 in Primary Bedroom
Extra Room 6 Main level 5 ft , 6 in X 3 ft Laundry room
Interior
Heating Forced air,
Exterior
Parking Features No
View Y/N No
Roof Type Conventional
Private Pool No
Building
Story 2
Others
Ownership Freehold
Managing Broker
+1(416) 300-8540 | admin@pitopi.com




