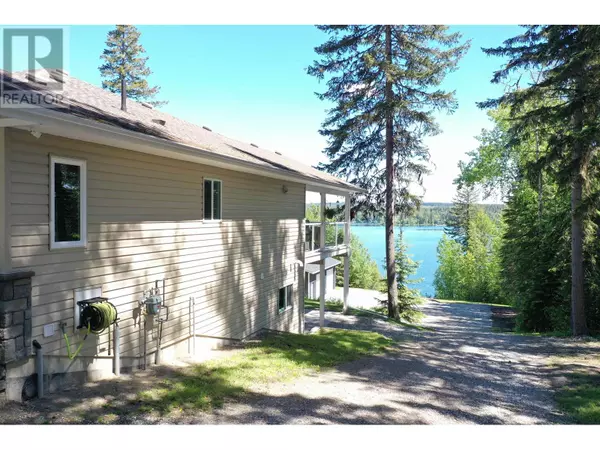4976 TEN MILE LAKE ROAD Quesnel, BC V2J6X1
First Fully Rewarding Licensed Brokerage | Proudly Canadian
PiToPi
admin@pitopi.com +1(416) 300-8540UPDATED:
Key Details
Property Type Single Family Home
Sub Type Freehold
Listing Status Active
Purchase Type For Sale
Square Footage 3,690 sqft
Price per Sqft $346
MLS® Listing ID R2889353
Bedrooms 3
Originating Board BC Northern Real Estate Board
Year Built 2008
Lot Size 1.980 Acres
Acres 86248.0
Property Description
Location
Province BC
Rooms
Extra Room 1 Basement 19 ft X 16 ft , 5 in Family room
Extra Room 2 Basement 15 ft , 2 in X 10 ft , 1 in Kitchen
Extra Room 3 Basement 8 ft , 9 in X 18 ft , 1 in Eating area
Extra Room 4 Basement 15 ft , 5 in X 27 ft , 9 in Recreational, Games room
Extra Room 5 Basement 5 ft , 1 in X 12 ft , 5 in Laundry room
Extra Room 6 Basement 4 ft , 3 in X 3 ft , 1 in Dining nook
Interior
Fireplaces Number 2
Exterior
Parking Features Yes
Garage Spaces 2.0
Garage Description 2
View Y/N Yes
View View
Roof Type Conventional
Private Pool No
Building
Story 2
Others
Ownership Freehold
Managing Broker
+1(416) 300-8540 | admin@pitopi.com




