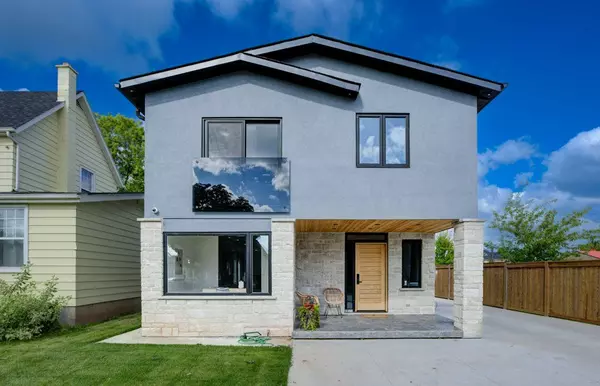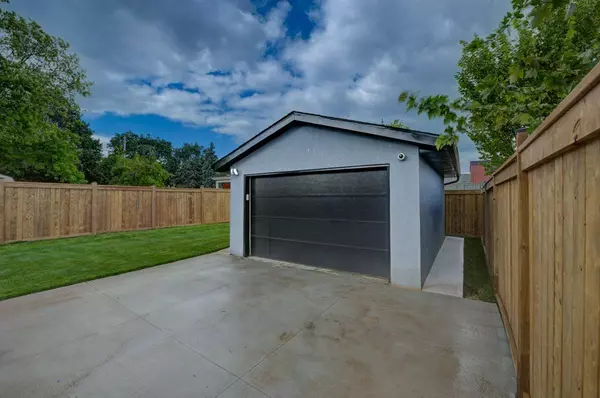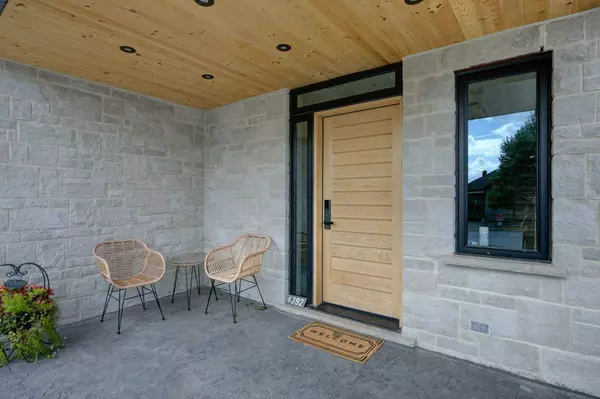See all 40 photos
$1,178,000
Est. payment /mo
4 BD
5 BA
Active
4392 Ontario ST Lincoln, ON L0R 1B0
REQUEST A TOUR If you would like to see this home without being there in person, select the "Virtual Tour" option and your agent will contact you to discuss available opportunities.
In-PersonVirtual Tour
UPDATED:
10/31/2024 04:00 PM
Key Details
Property Type Single Family Home
Sub Type Detached
Listing Status Active
Purchase Type For Sale
Approx. Sqft 2000-2500
MLS Listing ID X8174198
Style 2-Storey
Bedrooms 4
Annual Tax Amount $3,224
Tax Year 2023
Property Description
Welcome home to true craftsmanship. No detail was spared in this fully updated home. All new electrical, HVAC, ductwork, plumbing, framing, drywall, floors, Windows, doors, roof, stucco all completed in 2023. The main open concept level is an entertainer's paradise. An office features smart glass doors. A gourmet chef's kitchen featuring built in Kitchen Aid appliances with a pot filler and granite countertops and backsplash. The waterfall island features double sleek sinks. An electric fireplace in the living room adds ambiance whether you're in the mood for relaxing or entertaining. First bedroom with its own ensuite is also located on the main level along with powder room. Primary bedroom features 5pc bathroom with walk in closet. Laundry room is located on upper level with plenty for storage space. Entire home features central VAC with retractable hose. Owned tankless water heater and water softener+carbon filter. Plenty of parking spaces.1.5 detached garage
Location
Province ON
County Niagara
Area Niagara
Rooms
Family Room No
Basement Finished
Kitchen 1
Interior
Interior Features Central Vacuum
Cooling Central Air
Fireplace Yes
Heat Source Gas
Exterior
Parking Features Private Double
Garage Spaces 6.0
Pool None
Roof Type Asphalt Shingle
Lot Depth 140.0
Total Parking Spaces 7
Building
Unit Features Lake/Pond,Park,Public Transit,School
Foundation Unknown
Listed by IPRO REALTY LTD.
First Fully Rewarding Licensed Brokerage | Proudly Canadian
Managing Broker
+1(416) 300-8540 | admin@pitopi.com



