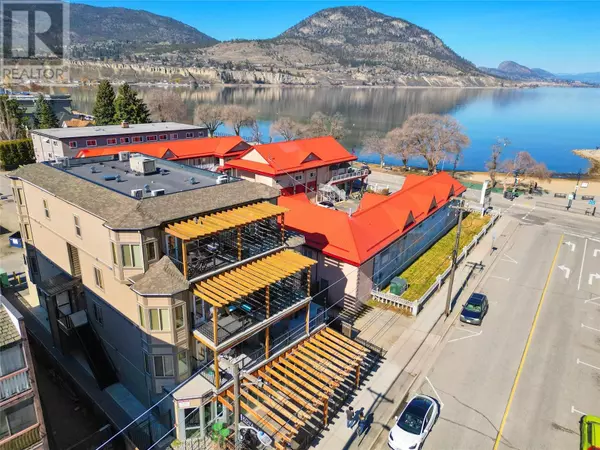93 Winnipeg ST #201 Penticton, BC V2A5L9
UPDATED:
Key Details
Property Type Condo
Sub Type Strata
Listing Status Active
Purchase Type For Sale
Square Footage 675 sqft
Price per Sqft $718
Subdivision Main North
MLS® Listing ID 10307905
Style Contemporary
Bedrooms 1
Condo Fees $339/mo
Originating Board Association of Interior REALTORS®
Year Built 2014
Property Description
Location
Province BC
Zoning Unknown
Rooms
Extra Room 1 Main level Measurements not available 4pc Bathroom
Extra Room 2 Main level 8'9'' x 3'2'' Laundry room
Extra Room 3 Main level 11'3'' x 9'5'' Primary Bedroom
Extra Room 4 Main level 8'9'' x 15'6'' Kitchen
Extra Room 5 Main level 14'3'' x 7'4'' Dining room
Extra Room 6 Main level 13'1'' x 12'9'' Living room
Interior
Heating , Forced air, Heat Pump
Cooling Heat Pump
Exterior
Parking Features Yes
Community Features High Traffic Area, Pets not Allowed, Rentals Allowed
View Y/N Yes
View City view, Lake view, Mountain view, View of water, View (panoramic)
Roof Type Unknown
Total Parking Spaces 1
Private Pool No
Building
Lot Description Landscaped, Underground sprinkler
Story 1
Sewer Municipal sewage system
Architectural Style Contemporary
Others
Ownership Strata
Managing Broker
+1(416) 300-8540 | admin@pitopi.com




