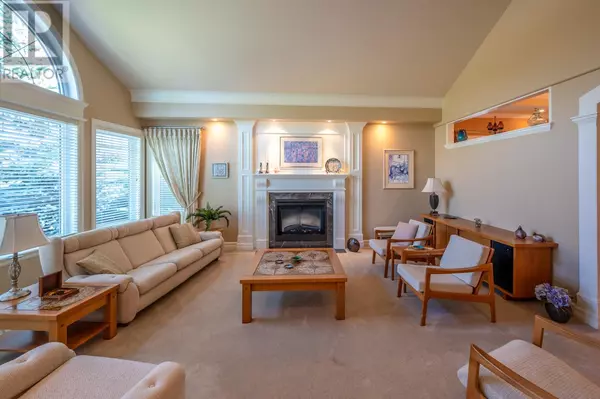2514 EVERGREEN Drive Penticton, BC V2A7Y2
UPDATED:
Key Details
Property Type Single Family Home
Sub Type Freehold
Listing Status Active
Purchase Type For Sale
Square Footage 2,134 sqft
Price per Sqft $468
Subdivision Wiltse/Valleyview
MLS® Listing ID 10307040
Bedrooms 2
Originating Board Association of Interior REALTORS®
Year Built 2005
Lot Size 7,405 Sqft
Acres 7405.2
Property Description
Location
Province BC
Zoning Unknown
Rooms
Extra Room 1 Main level 10'1'' x 6'7'' 4pc Bathroom
Extra Room 2 Main level 18'3'' x 11'10'' Bedroom
Extra Room 3 Main level 13'4'' x 9'3'' Dining nook
Extra Room 4 Main level 13'4'' x 8' Den
Extra Room 5 Main level 13'8'' x 12' Dining room
Extra Room 6 Main level 12' x 10'6'' Foyer
Interior
Cooling Central air conditioning
Exterior
Parking Features Yes
Garage Spaces 2.0
Garage Description 2
View Y/N No
Roof Type Unknown
Total Parking Spaces 2
Private Pool No
Building
Lot Description Underground sprinkler
Story 1
Sewer Municipal sewage system
Others
Ownership Freehold
Managing Broker
+1(416) 300-8540 | admin@pitopi.com




