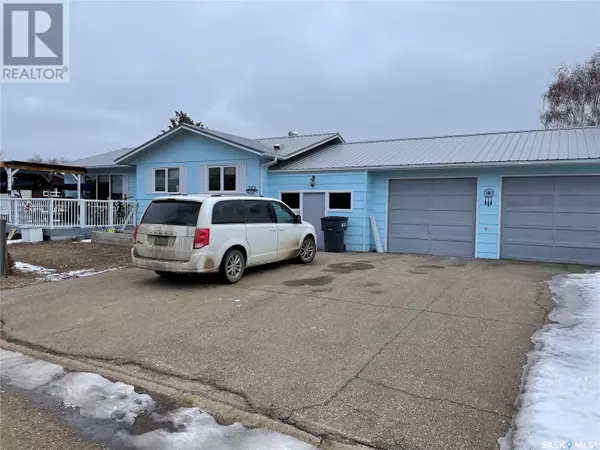303 Westview DRIVE Coronach, SK S0H0Z0

UPDATED:
Key Details
Property Type Single Family Home
Sub Type Freehold
Listing Status Active
Purchase Type For Sale
Square Footage 1,172 sqft
Price per Sqft $124
MLS® Listing ID SK960253
Style Bungalow
Bedrooms 6
Originating Board Saskatchewan REALTORS® Association
Year Built 1979
Lot Size 6,969 Sqft
Acres 6969.6
Property Description
Location
Province SK
Rooms
Extra Room 1 Basement 8 ft , 5 in X 11 ft , 7 in Bedroom
Extra Room 2 Basement 12 ft , 1 in X 9 ft , 6 in Bedroom
Extra Room 3 Basement 13 ft , 4 in X 15 ft , 5 in Bedroom
Extra Room 4 Basement 4 ft , 9 in X 8 ft , 8 in 3pc Bathroom
Extra Room 5 Basement 12 ft , 8 in X 16 ft , 5 in Family room
Extra Room 6 Basement 7 ft , 10 in X 9 ft Utility room
Interior
Heating Forced air,
Cooling Central air conditioning
Exterior
Parking Features Yes
Fence Fence, Partially fenced
View Y/N No
Private Pool No
Building
Lot Description Lawn, Garden Area
Story 1
Architectural Style Bungalow
Others
Ownership Freehold

Managing Broker
+1(416) 300-8540 | admin@pitopi.com




