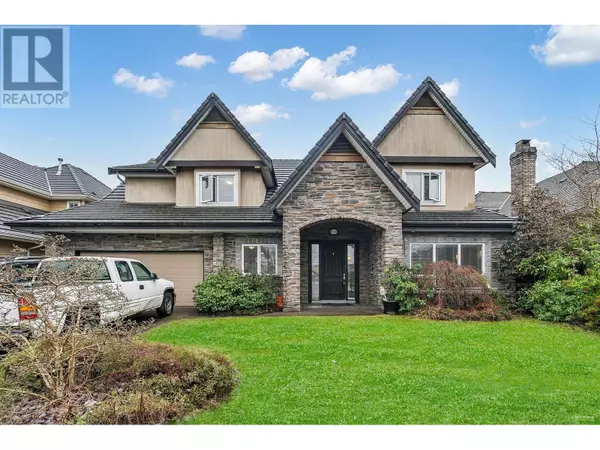See all 40 photos
$2,588,000
Est. payment /mo
5 BD
4 BA
3,209 SqFt
Price Dropped by $200K
3528 SEMLIN DRIVE Richmond, BC V7C5V7
REQUEST A TOUR If you would like to see this home without being there in person, select the "Virtual Tour" option and your agent will contact you to discuss available opportunities.
In-PersonVirtual Tour
UPDATED:
Key Details
Property Type Single Family Home
Sub Type Freehold
Listing Status Active
Purchase Type For Sale
Square Footage 3,209 sqft
Price per Sqft $806
MLS® Listing ID R2847155
Style 2 Level
Bedrooms 5
Originating Board Greater Vancouver REALTORS®
Year Built 2006
Lot Size 6,353 Sqft
Acres 6353.0
Property Description
TERRA NOVA Custom-built 3209 sqft home feat 5 bdrms & 3.5 baths on large lot in Richmond's most desirable neighborhood. Large main floor master bedroom with spa 5pc ensuite & W/I closet makes this home perfect for retired living. Four bdrms & 2 full baths up: one with a Jack & Jill ensuite. Main floor feat vaulted ceilings & built-in cabinetry throughout. Expansive living room with gas fireplace & skylights. Huge open kitchen with granite counters, maple cabinets, gas cooktop and separate coffee/wet bar area. Den or study w/cozy gas f/p. Double garage, new washer/dryer, built-in vacuum. South-facing back yard onto Quilchena Golf & Country Club. Short walk to the dyke & Natural Area. School catchment: Spul'u'Kwuks Elem & J.N. Burnett Secondary. Showings by appt with 24 hrs notice. Call to view! (id:24570)
Location
Province BC
Interior
Heating , Radiant heat
Fireplaces Number 2
Exterior
Parking Features Yes
Garage Spaces 2.0
Garage Description 2
View Y/N Yes
View View
Total Parking Spaces 4
Private Pool No
Building
Architectural Style 2 Level
Others
Ownership Freehold
First Fully Rewarding Licensed Brokerage | Proudly Canadian
Managing Broker
+1(416) 300-8540 | admin@pitopi.com




