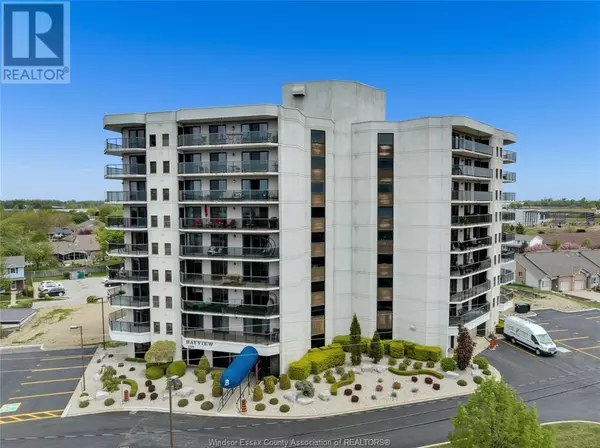109 ROBSON RD #404 Leamington, ON N8H3V4
First Fully Rewarding Licensed Brokerage | Proudly Canadian
PiToPi
admin@pitopi.com +1(416) 300-8540UPDATED:
Key Details
Property Type Condo
Sub Type Condominium/Strata
Listing Status Active
Purchase Type For Sale
Square Footage 1,840 sqft
Price per Sqft $576
MLS® Listing ID 24002769
Bedrooms 2
Condo Fees $863/mo
Originating Board Windsor-Essex County Association of REALTORS®
Year Built 1988
Property Description
Location
Province ON
Rooms
Extra Room 1 Main level Measurements not available 4pc Ensuite bath
Extra Room 2 Main level Measurements not available 4pc Ensuite bath
Extra Room 3 Main level Measurements not available Utility room
Extra Room 4 Main level Measurements not available Laundry room
Extra Room 5 Main level Measurements not available Bedroom
Extra Room 6 Main level Measurements not available Primary Bedroom
Interior
Heating Forced air, Furnace,
Cooling Central air conditioning
Flooring Ceramic/Porcelain
Fireplaces Type Insert
Exterior
Parking Features Yes
Garage Spaces 2.0
Garage Description 2
View Y/N Yes
View Waterfront - South
Private Pool No
Building
Lot Description Landscaped
Others
Ownership Condominium/Strata
Managing Broker
+1(416) 300-8540 | admin@pitopi.com




