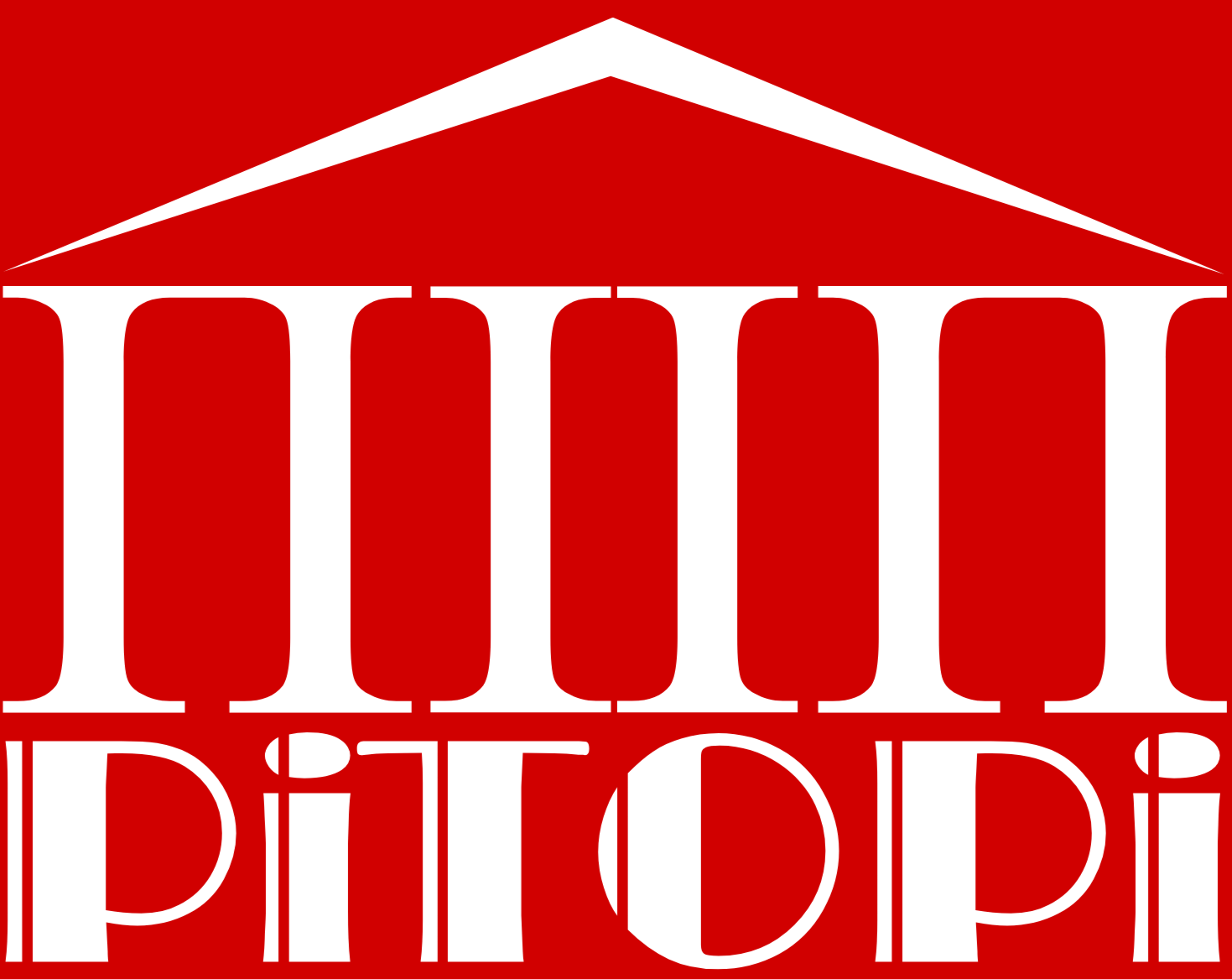

1009 TRAILSVIEW AVENUE Active Save Request In-Person Tour Request Virtual Tour
Cobourg,ON K9A4K3
$ 3300
4 Beds
4 Baths
2499 SqFt
Key Details
Property Type Single Family Home
Sub Type Freehold
Listing Status Active
Purchase Type For Rent
Square Footage 2,499 sqft
Subdivision Cobourg
MLS Listing ID X11910808
Bedrooms 4
Half Baths 1
Originating Board Toronto Regional Real Estate Board
Property Description
Brand New -2,994 Sq Ft -4-Bedroom 3.5 Bathroom Detached Home for Lease in Cobourg Trails! Rare Feature Balcony available on second floor for relaxing outdoors. 4 spacious bedrooms with ample natural light and storage. Luxury Washrooms including a spa-like ensuite in the primary bedroom. Home Offers Hardwood Floor Throughout along with many upgrades. Private den/home office ideal for remote work or study. Brand-new, modern design Kitchen with an island, plenty of counter space, and a cozy breakfast area, with walkout access to the backyard. Laundry room on the second floor with brand new appliances. Master bedroom featuring with upgraded ensuite and Huge walk-in closet. Don't miss the chance to live in a Luxurious Brand New -2,994 Sq Ft -4-Bedroom 3.5 Bathroom Detached Home for Lease in Cobourg Trails! Rare Feature Balcony available on second floorfor relaxing outdoors. 4 spacious bedrooms with ample natural light and storage. Luxury Washrooms including a spa-like ensuite in the primarybedroom. Home Offers Hardwood Floor Throughout along with many upgrades. Private den/home office ideal for remote work or study. Brandnew,modern design Kitchen with an island, plenty of counter space, and a cozy breakfast area, with walkout access to the backyard. Laundryroom on the second floor with brand new appliances. Master bedroom featuring with upgraded ensuite and Huge walk-in closet. Don't miss thechance to live in a Luxurious home. Minutes away from Hwy 401, Beach, Community Centre, Schools & Grocery stores.home. Minutes away from Hwy 401, Beach, Community Centre, Schools & Grocery stores. (id:24570)
Location
Province ON
Rooms
Extra Room 1 Second level 2.55 m X 2.07 m Laundry room
Extra Room 2 Second level 5.35 m X 4.14 m Primary Bedroom
Extra Room 3 Second level 3.23 m X 3.41 m Bathroom
Extra Room 4 Second level 5.7 m X 3.74 m Bedroom 2
Extra Room 5 Second level 3.6 m X 3.47 m Bedroom 3
Extra Room 6 Second level 3.4 m X 3.04 m Bedroom 4
Interior
Heating Forced air
Cooling Central air conditioning
Flooring Hardwood,Tile
Exterior
Parking Features Yes
View Y/N No
Total Parking Spaces 4
Private Pool No
Building
Story 2
Sewer Sanitary sewer
Others
Ownership Freehold
Acceptable Financing Monthly
Listing Terms Monthly